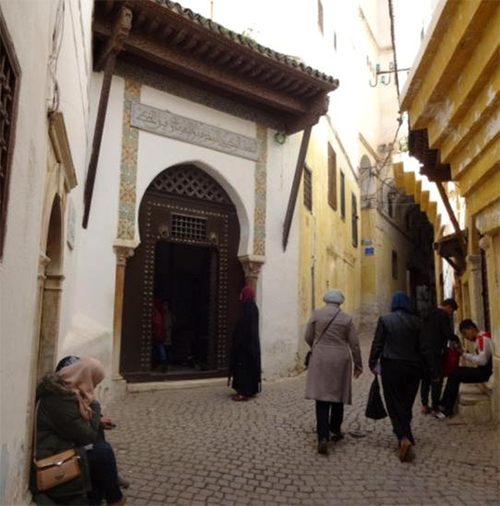Introduction
The starting point for this reflection stems from a clause contained in the Algerian legislation currently in force, relating to the protection of cultural heritage: Act 98-04 (Algerian Republic, 1998), through its Article 17 providing that:
… The By-Law extends to buildings, whether built or not, situated in a protected area, which consists of a relationship of visibility between the historic monument and the surroundings of which it is inseparable. The field of vision, the distance of which is fixed at a minimum of two hundred (200) meters, may be extended to avoid, in particular, the destruction of the monumental prospects within this area, its extension is left to the discretion of the Minister for Culture on a proposal from the National Commission for Cultural Property.
This provision relating to the protection of the environment and heritage, which comes ⸻in this spirit⸻ from the French law and is applied in Algeria —in particular the 1913 Act, amended in 1943 and renewed in Algeria, even after independence— continues to convey uncertainty and confusion. This is mainly due to the lack of a clear and explicit definition of the monument surroundings. This article set outs three points:
-
An visibility relation between the monument at stake and its surroundings.
-
A distance of at least 200 m between the protected monument and its surroundings must be respected.
-
A distance of 200 m is imposed to cover the monumental perspectives that may exist in the area around the monument.
In practice, this procedure for controlling the surroundings of the protected monuments has been very rarely applied, for different reasons, indeed, we find it particularly difficult to “quantify” visibility and find meaning and significance in each case (Touil, 2017).
Therefore, some questions arise: First, is it a reliable and justified approach to define the visibility of a heritage property according to a pre-established distance (in this case 200 m)? Second, which approach provides that the visibility of immovable cultural property should be taken into account in order to ensure the effective protection and enhancement of the cultural heritage?
Visual perception is a sensory perception quite complex and difficult to process. It relates to objective and scientific bases, in relation to the physiology of the human eye, but also to subjective and cultural bases in relation to the mental image, representations and meanings. It therefore becomes necessary to understand the physiology of the eye, the visual characteristics and to consider visibility in its dual quantifiable tangible and intangible cultural aspects. This prospecting will finally allow a critical feedback on this aspect of the legislation, aiming at improving it.
Human’s visibility: physiological and visual characteristics
Before starting elaborating on the question of visibility of real cultural property, it is necessary to understand first of all the purely physiological mechanisms underlying the human vision, by listing its limited characteristics and faculties. Indeed, our perception of the space and the world around us depends on them and the infinity of the images that the visual organ receives continuously.
Human vision, like any other plane perspective image, derives from a centered projection, having the eye as the centre and the constant characteristics of a visual cone of elliptical section. This visual cone has variants in the vertical or horizontal direction. The projection is considered to be on an imaginary vertical plane surface, at about 50 cm from the observer’s eye (Papagiorgiou, 1971).
In the vertical direction, the field of view, without moving either the eye or head, from a fixed position, is measured in a range from 10° to 15° from the horizon line, which gives a normal field of view of 20° to 30° in the vertical plane. In addition, with an easy eye movement not involving any movement of the head, neither a maximum vertical movement of the eye, the vertical field of vision is able to total, without losing concentration on the perceived object, an angle of 60°, which is 30° above and below the horizon line.
In the horizontal direction, the central angle of human vision varies from 40° to 60°, directly in front of the eyes on the imaginary projection surface placed vertically (perpendicular) to the main axis of the visual cone. It is this central angle of vision that most influences human perception. In the case of the maximum aperture of 60°, one could no longer speak of a perspective image with precise shapes and outlines, but rather of a general sensation of surfaces, colors and light (Dines et al., 1998).
The perspective image, although flat by nature, is improved by human binocular vision, by the sensation of depth. This perception of depth as an imperfect reminiscence of the volume of bodies and the three-dimensional nature of space means to the human observer the only possibility for designing, even imperfectly, the nature of space.
The reference in the field of vision sciences or optics remains undeniably Ibn Al Haytham —name latinized as Alhacen— who is known as the first scientist giving a correct explanation of the vision, as he demonstrated that light is reflected from objects to the eyes.
Thus, He contested the vision theories by Ptolemy and Euclid that supported the idea that vision results from a ray of light emerging from the eye and reaching the object. Ibn Al Haytham defends the hypothesis that the light comes from the sun and the objects do not have their own light, but can only reflect it and, because of it, they becomes visible.
He explains all the mechanisms of vision, through his reference book: Kitab Al Manadhir, translated a century later into Latin under the title: Perspectiva (From Aspectibus). This work has decisively influenced the knowledge of optics by the European Renaissance (Calvo, 2015).
To define Ibn Al Haytham’s work, it is correct, according to the expression of Agustín González-Cano, to use the term revolution, because this is a breakthrough in explaning the roles between the sensitive organ and the perceived object, through a physical element whose existence can be demonstrated: light. His research in the field of optics, allowed him to propose for the first time the use of the darkroom, leading to the creation of an inverted image of a luminous object, by the passage of light through a small orifice (González-Cano, 2015).
If we tend nowadays to link often the visibility of an object to the distance separating it from the observer’s eye, it is because, as Ibn Al Haytham had already explained in his first book, the perception of an object in its location consists in perceiving five things: the light that is in the object, its color, distance, direction and, finally, the magnitude of its distance. None of these properties is perceived separately, but they are all perceived at the same time because they are perceived by recognition without discernment and deduction being incurred.
Therefore, there is no perception of distance in itself at the time of sensation (Sabra, 1989). Ibn Al Haytham explains the nuance between the magnitude of the distance and the distance itself. The latter simply means non-adjoining (non-contiguous) and its perception depends on position, while the magnitude of the distance is the measurement of the space interval whose perception depends on size 1.
The visibility requirements for cultural properties currently find in the landscape concept as their most appropriate basis and practical definition. The use of this concept in determining the surroundings of immovable cultural property involves automatically the use of different perception mechanisms.
The sciences of Geography and Topography have proceeded to the classification of views, according to the variation of the distance separating the observer from the perceived object. The geographer-landscaper George Neuray, teaches us that to avoid fatigue, the eye searches for long views, it does not usually focus on a limited view, when it can apprehend a landscape stretching several hundred metersand even see kilometers. The seeking of diversity and unity in variety is a quest for harmony 2, which the observer is looking for in the visual perception of the space around him/her, and in turn, allows him/her the feeling of overall coherence in the image he/she perceives (Neuray, 1982, p. 27).
According to this author, the viewpoint is more or less far away, depending on the direction one turns to. The longest views are called “major views” and the other are called minor. The major view, depending on the topography, extends over several kiloemters, or on the opposite, is limited to a few hundred meters. The views in all directions are considered short, if the longest does not exceed 200 m, then there is no longer a major view and one cannot even speak of a landscape view. A major view has also a great psychological importance (Neuray, 1982, p. 27). The analysis of the landscape in general —and the historic urban landscape in particular— is built first around objective bases, referring to the relief as the primary structure of the landscape, and to the land cover, which includes all the natural and built elements forming the secondary structure.
The troublesome aspects always associated to the visual perception of the space around us, include at first the question of boundaries. Considered as anything that can obstruct the view, the function of boundaries is to limit the infinity of space and delimit the extent perceived by an observer. They can be real, such as topographical boundaries, or virtual, not really obstructing the view, but stimulating the desire for discovery.
A particular case of limitations refers to the horizon. It is an essential component in the perception of any image. There are two horizons: the external, nothing beyond is visible anymore; and the internal one, constituted by the screen field inside the field of visibility.
Shadows can then be created by relief features, vegetation, constructions, etc… The boundaries are therefore particularly sensitive areas, where any change is perceived with maximum acuity (Hallet, 1996).
The impact of the limits also lies in their ability to define the depth of the field of visibility (figure 1). We distinguish mainly three planes:
-
The foreground: the closest to the viewer, it extends for a maximum radius of 50 m and constitutes the area of details (Hallet, 1996, p. 15).
-
The average plan identified by the landscape: extends beyond the foreground, over a distance of a few hundred meters, maximum 1 km. The eye no longer grasps the details but distinguishes between the forms and the mass relationships of the elements; what we distinguished by the structure of the landscape.
-
The background: everything beyond the km. At this distance the eye captures only the volumes and is no longer able to accurately distinguish the characteristics of the elements. Beyond 2 or 3 km, it perceives only the large complexes, either topographical (parts of mountain ranges) or vegetal (forests) or urban or industrial (Neuray, 1982, p. 29).
 Figure 1.
Panoramic view from the terrace of Dar Abdeltif in Algiers. Superb landscape offered from a classified home yet not visible from the outside
Figure 1.
Panoramic view from the terrace of Dar Abdeltif in Algiers. Superb landscape offered from a classified home yet not visible from the outside
Source: own work
The depth of the field of vision determines the length of the views, a fundamental (and at the same time crucial) parameter in the analysis and understanding of the configuration of urban space of cities, in particular with regard to the relationship between a real cultural property and the visual space where it locates. As mentioned above, the main visual components of a landscape are the relief, with particular interest given to the vertical dimension, since the human eye presents an overestimation of vertical distances, in relation to the horizontal, caused by a natural distortion of the third dimension, thus becoming a preponderant influence in the appreciation of a landscape. The lines and contours contribute to sharpness and contrast; the texture in relation to the perception of the surface of the elements, as well as the colors that contribute to the differentiation of the various elements and their varieties.
The landscape, just as the urban image, is visually organized around lines of forces, of natural or artificial origin, which structures and guides the gaze, the call points or focal points, allowing the identification in the general recognition3. A focal point may be a visually dominant independent element, as it would not be the intersection of lines of force. This is the most sensitive point that can be valued or destroyed by urban planning. It is also organized around the effects of contrasts that can be conveyed by the different elements, making an element stand out by contrasting effects —or weak landscapes (Hallet, 1996, p. 15).
Now, if we look at the issue of visibility in the configuration of urban space, we can discover upstream that the visual criterion is not the prerogative of modern urban theories that tend to favour an aesthetic vision in architecture and urban space. The ancient Greeks already used to manipulate the field of visibility, in the urban spatial configuration of cities. Greek antiquity, following the principle of asymmetrical and non-aligned free dispositions used in important architectural works in the urban space, was able to create urban compositions (sacred enclosures and Agora) whose urban image is characterized by a noticeable plasticity. These compositions were free and evolutionary, with the built volumes arranged in different directions, dictated by the orientation of the temples (main entrance to the East), and offers the observer the possibility of various paths and the suggestion of routes offering a multitude of perspectives. The study carried out during the 1960s by the Greek architect Constantin Doxiadis making him a protagonist, revealed the use of perspective for the composition of urban centres, making use of harmonic plots, and the optical cone in 12 equal parts (Papagiorgiou, 1971; Zarmakoupi, 2015).
The medieval city was also studied in relation to the manipulation of the field of visibility. Austrian architect Camillo Sitte, with his famous book Der Städtebau, has demonstrated how the developers of the Italian trecento —like the sculptors and artists of that time— voluntarily manipulated the field of view and were acquainted with optics (Sitte, 1980). The irregularity of the places of that period did not mean a lack of mastery or training in the field of Euclidean geometry, it was rather as D. Favro points out, a choice and manipulation for artistic, social and political purposes of certain views, in order to “offer” them to the spectators of these places (Favro, 1999).
The visual dimensions were not neglected in the medinas in the land of Islam, being characterized by an organic morphology, dense and compact, crossed by narrow alleys allowing the service. Studies on the use of optics in the urban configuration of these cities are a must. If we take the example of the medina of Algiers, commonly called Kasbah, we can already observe that for example, the location of minarets of mosques in the high part of the medina, spared by the demolitions carried out during the French colonization, do not escape this rule: despite the narrowness of the serving streets, the location of the minarets at the level of the cult buildings located in this part of the medina: Mosque Safir (figure 2), Mosque Sidi M’hamed Cherif (figure 3) is chosen to ensure a perspective on minarets, starting from the surrounding alleys.
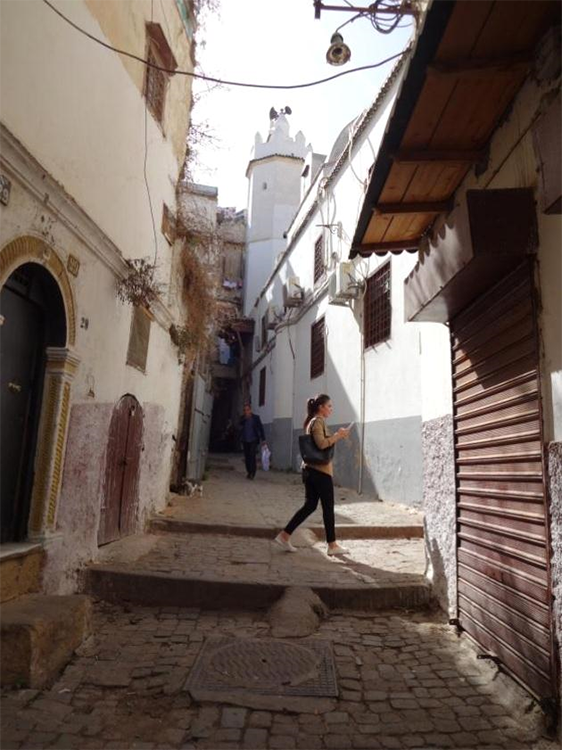 Figure 2.
View on the Safir Mosque and its minaret, located at the Kasbah of Algiers
Figure 2.
View on the Safir Mosque and its minaret, located at the Kasbah of Algiers
Source: own work
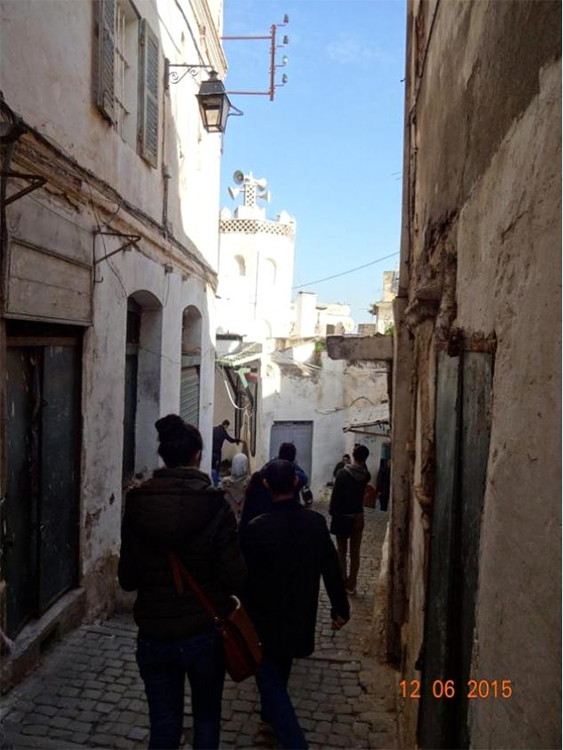 Figure 3.
View on the minaret of Sidi M’hammed mosque, located in the Kasbah of Algiers
Figure 3.
View on the minaret of Sidi M’hammed mosque, located in the Kasbah of Algiers
Source: own work
The height of these architectural elements, designed for the call to daily prayer, fits correctly in the field of visibility (optical cone) of the passerby, in order to constitute both a focal point and an inescapable landmark. It indicates the presence of the worship place and favorises its access in order to facilitate the observance of the five daily ritual prayers. The manipulation of visibility in this case assume the role of spatial indicator for access to the cult buildings, through an element of appeal, which is the minaret, in an urban fabric characterized by a compact morphology of the building and narrow lanes offering no broad perspectives.
The term minaret (manara, منارة) or watchtower was used as a sign of the place of prayer, called originally the mi’dhana —from the verb adhana (ذنأ)- which means, according to the Al maany dictionary: put more information about something and in this case it is the call to prayer. A. Benzine informs us that this architectural element has subsequently taken on important heights, in order to exalt the triumph of Islam, it then assumes a presentation function thanks to visual —and audtive— impact to establish the presence of Islam in the public sphere (Benzine, 2011). The public fountains at the Casbah of Algiers do not escape this rule too, their location justified upstream by a hydro-morphological logic of the site, is further argued by the perspective, regarding the routes of service, making them an indispensable focal point in the context of the different perspectives from these paths (figures 4 and 5).
Visibility as a quantifiable tool for the city’s architecture
Attempts to standardize the length of views and distances required for a good assessment are not typical to a modern or contemporary view of the city. We already know that since the Renaissance, this issue has been the focus of great architects like Alberti or Palladio. For Léon Battista Alberti (1404-1472), the art of building is first of all the art of creating space by dividing it: all the power of the mind, all the art and all the skill of building are concentrated in the partition (Cardinali, 2012). It makes it clear that for aesthetic reasons, the size of a public square depends on its architectural setting: if the surrounding buildings are too high, the free space will appear too small. Conversely, if the latter are too low, the public square will appear too large.
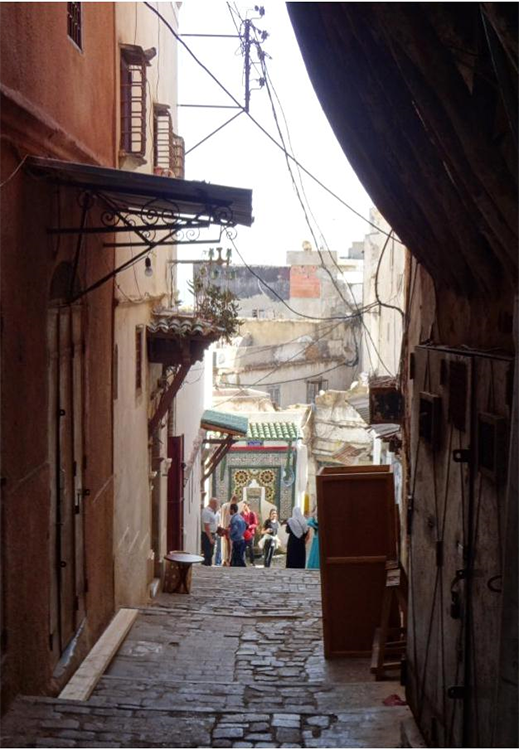 Figure 4.
View on the fountain of Sidi M’hammed Chérif, near the mosque of the same name
Figure 4.
View on the fountain of Sidi M’hammed Chérif, near the mosque of the same name
Source: own work
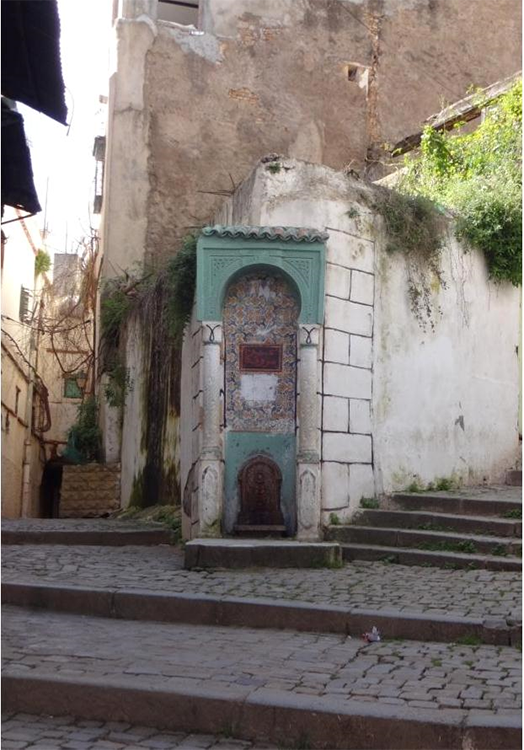 Figure 5.
View on the Aïn Mzewka fountain, located in the Kasbah of Algiers
Figure 5.
View on the Aïn Mzewka fountain, located in the Kasbah of Algiers
Source: own work
He notes that “an appropriate height for buildings around a square corresponds to one third of the width of the cleared area, or at least one sixth”. Andréa Palladio later stated that none of the buildings built around the public square could be more than one-third 1/3 of the width of the square, or less than one-sixth (1/6) (Kostof, 1992, p. 137). This rule was reused centuries later under the concept of open urban corridor with the relation architecture/ comfortable enclosure.
During the 19th century, we learnt that the German architect Hermann Maertens was charged by the planners of the time on the one hand and the conservatives on the other, to answer a critical question involving the real cost of the demolitions to be carried out, how much free space should be provided around a monument to ensure its visibility? He then determined in 1877 the scientific criteria for the practice of architecture, based on optical theses, developed by physiologist Hermann Helmholtz in his book “Der optische – Maassstab” (Optical scale) in the visual arts.
The experience of architectural space, according to Maertens, depends essentially on the observer’s viewing angle. One of the main concerns of his work was therefore the determination, in an objective way, of appropriate angles in order to see public buildings with the best effect; his ambition was therefore to establish the laws of the freilegung-exhibition. He then set up a complex system that boils down to a triad of visual angles to determine the size of rooms, streets, public squares and even letters on an advertising sign according to the physiology of human vision (Koç et al., 2017). To do so, he made a series of calculations based on human visual characteristics: he considered that a person’s clear vision range corresponds to an angle of 27° (above 45° the eye plunges into details). According to him, this translates into a ratio of ½ between the size of the object and the distance of the observer (figure 6). Therefore, the normal point to visualize a building in a clear and easy way, was at a distance equal to twice its height. With a view angle of 18° and a perspective moved three times further away than the building, the observer can get a clearer picture of the building framed by its surroundings. Further back, with a 12° angle of view and a ¼ ratio, the observer can appreciate the structure as a part of the environment, as its silhouette enclosed in an image of the city (Kostof, 1992, p. 139).
According to this architect, the width of the building was not very relevant to determine the distance from the point of view, only the height was the important dimension. He also proposed to omit church towers to calculate this height, but the domes were to be considered because they constituted a larger part of the building’s mass (Kostof, 1992, p. 140). Despite it was carried out centuries after the work of Ibn Al Haytham, it would seem that Maertens’ study came to lay the scientific foundation to answer the question of the magnitude of the distance that he had posed long before.
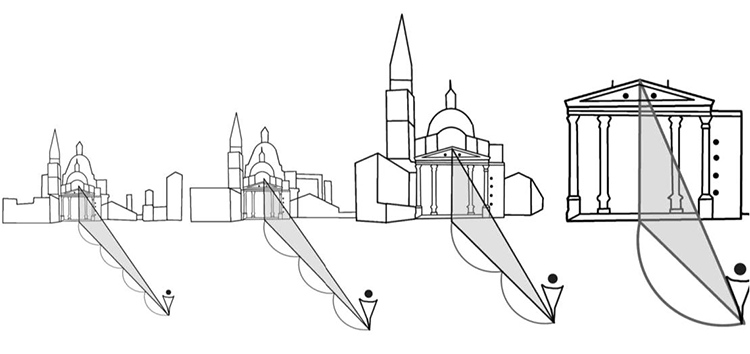 Figure 6.
Visual perception effect, according to the relationship between height and distance, stopped by Maertens’ approach
Figure 6.
Visual perception effect, according to the relationship between height and distance, stopped by Maertens’ approach
Source: own work
The middle of the 20th century was essentially rich in reflections around an urban project concerned with the visual perceptual dimension, at the very beginning of the century with Raymond Unwin (2012) and resumed in the 1960s by Kevin Lynch (1960) and his theory of visibility, or Gordon Cullen (1961) and the principles of sequential analysis. Since the 1980s, Phillipe Pannerai (2009) has been developing the picturesque analysis of urban space, thus wanting to exalt the visual dimension of cities.
American psychologist James Gibson, with his work on the theory of direct perception, was at the origin of the establishment of quantitative approaches tending to the calculation of visibility. The latter argued that the spatial perceptions of the visible environment were built either by ambient optical networks or photonic networks received by the eyes of the collector. Photon theory shows that there are different ways to measure visibility, by measuring the amount of packaged energy such as “brightness” or “radiation”. In addition to being energy bodies, photon networks are, according to him, spatially existing and measurable entities (Gibson, 1986; Putra & Yang, 2005). Hereinafter a new type of research was born, aiming at the establishment of scientific indicators of visual perception based on both distance and proportions.
The emergence in the 1970s of research in Computer Science favored this quantitative approach and facilitated the calculation of visibility. The work of the American architect Benedikt is particularly interesting on this regard. He develops the concept of isovist from the simple principle of connecting from a defined point of view, objects by lines of view. The isovist is by definition a polygon represented in two dimensions, defined by the set of points visible from a point of view. With this concept, Benedikt proposes the calculation of the plane visibility (2D) by measuring the area and the perimeter of each isovist (Benedikt, 1979; Putra & Yang, 2005). Other techniques were developed later, such as Viewshed (field of view) that gave rise to an extension of the name Visualscape, allowing the spatial representation of any property generated by a configuration. These techniques were, moreover, the basis for developoffing the GIS, put at the service of many disciplines such as Architecture and Geography but rarely applied in urban areas.
A synthesis of this quantitative approach is elaborated by Putra and Yang, who established from the early 2000s, on the basis of all previous studies, a synthesis establishing the indicators for the calculation of visibility. These fall into two categories:
-
Euclidean distance-based indicators, allowing spatial perception in relation to scale perception
-
Proportional indicators, resulting from the work by Maertens, they are particularly studied for spatial perceptions in relation to visibility, the ratio of scale and closure (or enclosure). The visibility indicator was studied in relation to the vertical projection of the angle ᵝ resulting from the line of vision [Los] between the observer and the shutter point —visible point— the highest and furthest along the Los. This angle is easily reflected in the proportional ratio D/H (figure 7). The application of these 2D indicators assumes conditions of geometric regularity and continuity more commonly known as the infinite right urban canyon. The vertical angle ᵝ is also referred to as the solid angle concept, under a hemispherical surface, which defines the surface of a sphere-unit. The closing indicator – enclosure— is important in the perception of space by the man. It results from the simultaneous manipulation of the proportion D/H and the solid angle ᵝ.
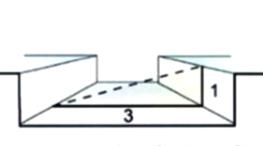 Figure 7.
Ratio applied in the urban corridor (square). Here is the ideal case of “infinite and straight urban canyon”
Figure 7.
Ratio applied in the urban corridor (square). Here is the ideal case of “infinite and straight urban canyon”
Source: own work
With the accelerated development of computer technology in recent years, efforts have been made to enable 3D visibility analyses. Computer applications have been developed like Dephtmap: modelling application allowing the construction of the visibility graph (and its analysis) and the import and visualization of a plan from an urban or architectural environment. There is also the Viewsphere 3D Analyst: a basic tool for analyzing visibility in GIS4
, limited to the urban context, where the ambient optical network can be calculated in a confined and limited environment, rather than in an open field. It was designed for 3D urban mass analysis of simple geometric shape. The indicators from this analysis are the Spatial Opening Index SOI, Sky Opening and the Sky view factor (Putra & Yang, 2005; Suleiman, 2013; Tao & Gar-On Yeh, 2013).
The Viewsphere 3D Analyst enables 3D visibility analysis by calculating the visible “volume” of the ambient optical network –volume of Sight– Vos. This is built by looking from a specific observation point, the surrounding space to the shutter points, by scanning the visual line (or aiming) Los. The Viewsphere graphic is the graphic representation of Vos, an assembly of countless ambient optical networks, stacked vertically between the point of view and all visible points along the line of sight Los, extending to the visible point —the furthest point of obstruction horizontally. It can be considered a form of three-dimensional isovist, using a 360° or 2π line of view rotation from a specific point of observation. The calculation of the Viewsphere graph or view volume Vos provides a visibility measurement based on the GIS, such as a nominal volumetric index of the visible space in m3.
A 3D urban shape indicator Viewsphere index (VSI) can be defined to measure the percentage of visible space Vos that fills the hypothetical spherical view area. It is a proportional index ranging from 0 to 1, functioning as a mediator between urban space and its perceptions. This is an interesting correlation that shows that the percentage of visibility varies, from one urban morphology to another and may have interesting application prospects in urban heritage areas and in the vicinity of singular buildings. The use of these computer applications is certainly useful for the study of the visibility of real estate cultural assets.
Qualitative (cultural and significant) aspects of visibility
Processing the visibility of the architectural and urban space, only using a quantitative approach is in itself insufficient, although it does deal with this subject with performance and efficiency. Indeed, the quantitative approach to visibility alone cannot capture the full complexity of urban space. The reason lies in the fact that, in addition to the knowledge of the physiological mechanisms of vision, as well as the specific characteristics of the place, visibility also involves the observer, who builds his/her own mental representation of the place. The latter belongs to the world of image and involves cultural and subjective meanings that depend on each observer. Thus, although humans have the same physiological characteristics of vision, they do not see in the same way.
Visual perception depends on man’s relationship to space and the cultural dimension of societies. The American anthropologist Edward T. Hall (1966) speaks of the existence of a hidden dimension and develops his theory of proxemics, with the fundamental precept that human perceptions of space are molded and shaped by culture, there are therefore differences in how spaces are perceived among different races. Proxemics is a neologism that, according to him, means “The set of observations and theories that Man makes of space as a specific cultural product” (Hall, 1966, p. 165). One of the major concepts in his theory is the physical distance established between people in an interaction. This author notes that this distance varies according to the cultures: In the Latin countries, the distances between bodies are relatively short, in Africa, they are often so small that physical contact is frequent; on the contrary, in the Nordic countries or in Japan, physical contact is less common and these distances are greater. Hall states that his proxemics theory has a direct impact in understanding the architecture within the realm of cultural heritage as well as the more recent one or the one to be projected.
The rules of aesthetic presentation and visual perception vary from one society to another and from one culture to another. S.S. Jadon evokes the necessity to introduce the cultural dimension in urban studies and perception of space. Referring to Hall’s proxemics theory, he states that in the Indian context, research on the design of urban space has been neglected; despite the globalization. The superimposition of Western urban concepts and theories, without recognizing the local context, proper to socio-cultural models and racial differences in perception, can be self-destructive (Jadon, 2007, p. 72).
The situation is no different in the former French colonies of Northern Africa, where for our case, the procedure of controlling visibility in the vicinity of the classified monuments has been renewed and applied in an identical manner and without any nuance for the management of the pre-colonial architectural heritage. However, nuances must be brought in the consideration of visibility for the traditional architecture in the land of Islam, compared to that belonging to the Western world.
Indeed, studies have stated in this sense that in the case of Western culture, landscape perception is essentially visual. The landscape is perceived at the outset and instinctively in its entirety —which already implies the presence of a sufficient distance between it and the landscape. It is only in the second stage that the observer precedes to the analysis of the details (Hallet, 1996, p. 13). Does this rule apply to all other cultures? Is the landscape perceived from the outset and in its entirety in the case of the medinas? Is this rule valid for all other urban cultures? Is architecture perceived from the outset and in its entirety in the case of medinas? Certainly not, because the architecture in this case is characterized by the principle of introversion, the real façade unfolds inside the building (figure 8) while the exterior wall, included in the narrowness of the alleys (figure 9) it offers passers-by the view on some architectural elements such as the doors, which benefits in the case of monumental architecture of a singular refinement (figure 10).
By comparing perception in Western culture with that in the East, Rougerie G. and Beroutchachvili C. state that the distance of perception of a landscape has a cultural identity character and declare that “la notion de paysage dans un contexte culturel occidental situe l’individu « devant un décor », alors qu’en Orient, on se placerait plutôt dans le décor”5
(Rougerie & Beroutchachvili, 1991, p. 17).
This undoubtedly supports the statement of Le Corbusier who, after visiting the Algiers Kasbah, introduced time as the fourth dimension to be considered in the visual perception of architecture that actually is appreciated while walking. On this regard, he states that in Arab architecture, one needs to walk, which offers constantly varied, unexpected and sometimes surprising aspects. According to him, this fact is decisive when one wants to judge the quality of this architecture (Gerber, 1993).
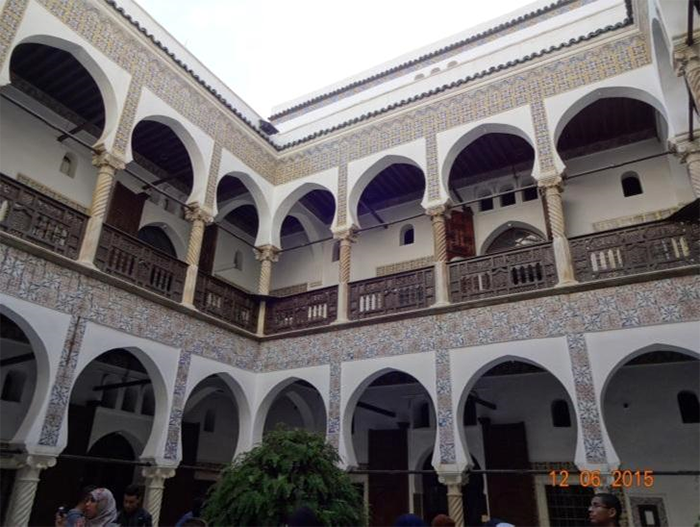 Figure 8.
Patio of Dar Mustapha Pasha: real main facade of the palace located at the Kasbah of Algiers
Figure 8.
Patio of Dar Mustapha Pasha: real main facade of the palace located at the Kasbah of Algiers
Source: own work
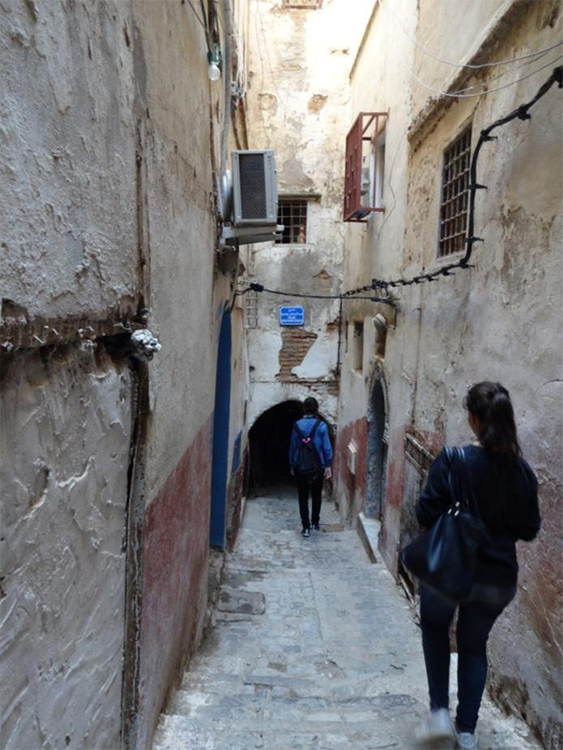 Figure 9.
Alley in the Kasbah of Algiers
Figure 9.
Alley in the Kasbah of Algiers
Source: own work
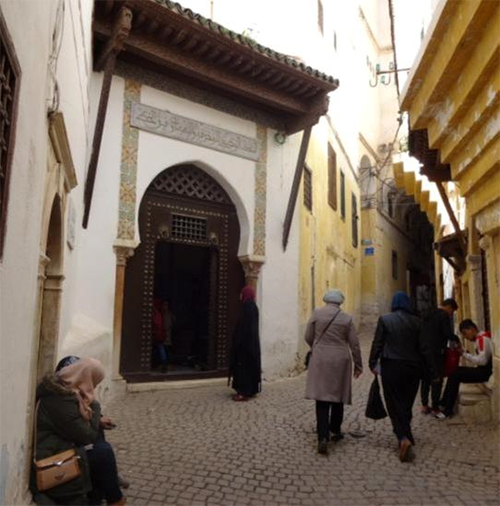 Figure 10.
View on the main entrance door of the same palace (Dar Mustapha Pasha)
Figure 10.
View on the main entrance door of the same palace (Dar Mustapha Pasha)
Source: own work
It is therefore understood that visibility also requires a qualitative approach capable of revealing its cultural, identity and symbolic dimension, and that the distance necessary for the
perception of a landscape is not in reality, an unchanging, fixed and pre-established data, but may fluctuate according to the circumstances and that instead of engaging in the taxonomy of abstract theories, it is preferable, as Kostof mentioned, to privilege the disorder of chance (Kostof, 1992). N. Oulebssir states in the same sense that
l’œil pittoresque ne se borne pas à examiner la forme et la composition des objets d’un paysage , il considère aussi les différents effets qu’y produit l’atmosphère, […] il n’y a même pas dans un voyage pittoresque le plus grand plaisir que lorsque l’œil est frappé d’une manière inattendue par une grande scène accompagnée de toutes les circonstances accidentelles6. (Oulebsir, 2004, p. 30).
Moreover, actually, the cultural dimension of visibility concerns artistic expression in all its diversity. Art in general represents the introduction to the perceptive worlds of different peoples and finds through architecture, the opportunity to reveal its specificities. Visual distance also affects feelings and emotions.
American painter Maurice Grosser argues that the art of cultures other than ours makes it possible to highlight the existence of different modes of perception. He offers an interpretation providing the good distance between a painter and his/her model, in order to succeed in doing a portrait, a 13 feet distance, which is twice the height of our bodies —we can make the connection with Maertens’ approach, the human figure can be seen as a whole, At this distance, we are mainly aware of its outline and proportions. We are tempted to see parts of ourselves in the person being observed, the painter can look at the model as if he/she were a tree in a landscape; the personal warmth of the model does not bother him. From four to eight feet, the distance of the painter is close enough and the latter’s eyes have no difficulty in understanding the solid forms of the person, but it is far enough so that the shortcut of the forms does not pose a real problem. This is the normal distance from social intimacy and easy conversation. At three feet, within reach, the soul is far too present to allow truly disinterested observation. Three feet is the working distance of the sculptor, not the painter. The sculptor must stand close enough to his model to be able to judge shapes by the sense of touch. At this contact distance, Mr. Grosser tells us that the approach of painting becomes harder, due to the problems of shortening (Grosser, 1951).
It is understood that in order to estimate the right perception distance of an architecture, it is necessary to refer to the modes of perception in various fields of artistic creation (painting, sculpture...). Although studied by Ibn Al Haytham, for the first time in a scientific manner, perspective as a mode of representation was promoted, particularly in the Christian Renaissance and allowed the emergence of the art of portraiture and the aesthetics of framing. The Muslim tradition did not develop in this sense, but rather in the art of the geometric motif (تسطير ) - closer to the work of the sculptor. This art is, in turn, included in a trilogy with arabesque (توريق ) and calligraphy (الخط ) – Figure 11, all of which serve to lead the observer on the path of abstraction beyond the visible to reach the invisible dimension of the divine order. In this sense, the Algerian architect-designer Liess Vergès makes the art of the geometric motif a favourite theme for developing the idea of the invisible in the visible (figure 12).
It is in this spirit that the mosque space is built by unfolding fundamentally on a grid of pillars with the quibla wall in the transverse direction. The walls of the mosque are treated with the art of calligraphy, arabesque and geometric patterns, aiming to achieve a true unity, without focusing the vision on a particular element, with the intention to transcend the spirit of the faithful towards the universe of spirituality, abstraction and the oneness of God. This is the exact opposite of a church that develops spatial depth in the longitudinal sense, in order to favour perspective and allow the necessary scenography to tell the drama that accompanies this place of worship.
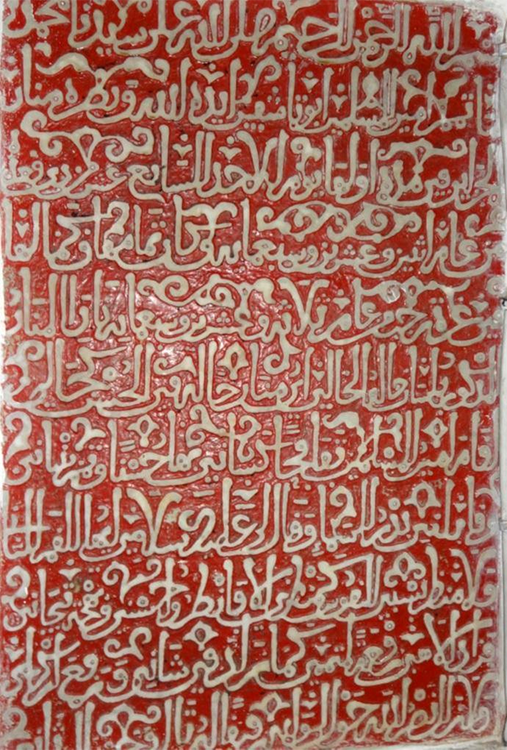 Figure 11.
Calligraphy dating from the 10th century, located in the Great Mosque of Algiers
Figure 11.
Calligraphy dating from the 10th century, located in the Great Mosque of Algiers
Source: own work
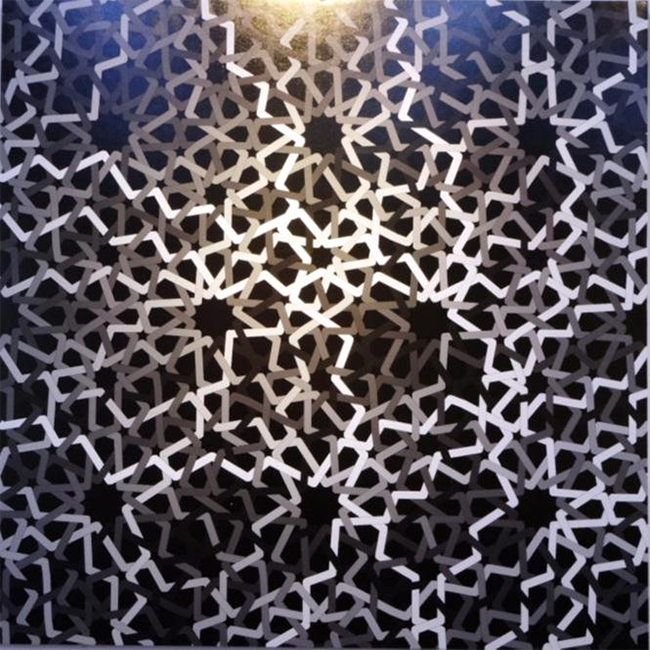 Figure 12.
Geometric composition by Liess VERGES, presented during the exhibition entitled: Machine Théo graphique. Algiers 2018
Figure 12.
Geometric composition by Liess VERGES, presented during the exhibition entitled: Machine Théo graphique. Algiers 2018
Source: Courtesy of Liess Verges
Conclusion
The approach consisting in defining the surroundings of a historical monument, which must be controlled by the governmental administration, according to the principle of a pre-established distance for the control of its visibility, stems from an architectural approach that is based on “facadism”, with an emphasis on the cult of appearance.
This approach is not necessarily adapted to all the architectural expressions presented by the cultural heritage of a country like Algeria. The architecture of the medinas and protected heritage buildings attests to the inconsistency that such an approach could mean. Consequently, to keep a legislative procedure fundamentally inherited from French law in this area, as mentioned in the article 17 of the Act 98-04, is inappropriate and should lead to a reconsideration of the paradigm itself and a rethinking of the legislative procedure.
The lack of examples of concrete application of this procedure shows, among other things, the meaninglessness and confusion that this notion of visibility, based on a 200 m distance, could bring about when trying to apply it effectively to concrete examples of protected properties. It does not necessarily present a clear basis or valid justification.
While the visibility criterion is not in doubt for the establishment of the protection zones, which must be provided with each protected monument as a complementary measure to a real safeguarding, it is nevertheless necessary to always keep into account the context and to check the meaning of visibility as a requirement for the protection of the property itself.
This meaning could be of tangible or intangible nature, in particular, in relation to the physical and perceptual characteristics of the central object of protection, or in relation to the cultural, symbolic and significant dimension of the visibility.
In the same way, the distance to be set to achieve this perception also has a cultural dimension and should not be predefined either in relation to a minimum or a maximum, but rather determined on a per case basis.
In this sense, the current development of computer applications and 3D visualization software (such as Visualscape or Dephtmap) is of considerable interest in defining the conditions of visibility of a monument and especially the control of the transformations that amy occur around, and that could be damaging.
These tools may also suggest various interpretations, such as the history of the visibility conditions of a property, based on archival plans and old photos or iconographies. The ultimate goal is to preserve a monument in good condition, ensuring the visual integrity of a property and the authenticity of the relationship between the property and its surrounding context, which by definition is in continuous transformation.
Finally, the assessment of the visibility of immovable cultural property should be carried out simultaneously according to a dual qualitative and quantitative approach, in order to reveal all the dimensions that may affect it.
Acknowledgments
The reflection developed in this article is part of the doctoral thesis in architecture carried out at EPAU by Ms. Amel TOUIL, on “the surroundings of immovable cultural properties”, under the direction of professor Meriem CHABOU.
The architect-designer Lies Viergès is warmly thanked for his reading, as well as the comments he kindly made on this article.
References
Algerian Republic. (1998, June 15). Law 98-04, for the protection of cultural heritage. Official Bulletin of the Algerian Republic, 44, 3-15. https://www.joradp.dz/hfr/
Benedikt, M. L. (1979). To take hold of space: isovists and isovists fields. Environment and Planning B, 6(1), 47-65.
Benzine, R. (2011). The minaret in the history of Islam. In P. Haenni & S. Lathion (Eds.), The Swiss Minaret Ban: Islam in question (pp. 19-22). Religioscope. https://www.minaret.li/resources/ReligioscopeSwissMinaretBan.pdf
Calvo, M. L. (2015). 1000 años de la publicación del Tratado de Óptica de Alhacén. Vida Cientifica, 8, 119-123.
Cardinali, P. (2012). Léon Batista Alberti : l’espace et l’art d’édifier. In T. Paquot (Ed.), Espace et lieu dans la pensée occidentale (pp. 63-80). La Découverte. https://www.cairn.infoespace-et-lieu-dans-la-pensee-occidentale---page-63.htm
Dines, N. T., Harris, C. W., & Brown, K. D. (1998). Time-saver standards for landscape architecture: design and construction data. McGraw-Hill.
Favro, D. (1999). Meaning and Experience: Urban History from Antiquity to the Early Modern Period. Journal of the Society of Architectural Historians, 58(3), 364-373. https://www.doi.org/10.2307/991530
https://jsah.ucpress.edu/content/58/3/364
Gerber, A. (1993). L’Algérie de Le Corbusier. Les voyages de 1931. EPFL. https://www.eboxeditions.com/221-31-titre-livres-l-algerie-de-le-corbusier.html
Gibson, J. J. (1986). The Ecological Approach to Visual Perception. Lawrence Erlbaum Associates Inc.
González-Cano, A. G. (2015). Alhacén: una revolución óptica. Arbor, 191(775): a262. http://www.doi.org/10.3989/arbor.2015.775n5001
Grosser, M. (1951). The Painter’s Eye. Rinehart & Company.
Hall, E. T. (1966). The hidden dimension. Doubleday.
Hallet, C. (Dir.). (1996). Etat de l’environnement Wallon. Ministère de la région Wallone. Direction Générale des Ressources Naturelles et de l’Environnement. http://environnement.wallonie.be/publi/etatenv/paysage/
Jadon, S. S. (2007). The basic concepts of urban Design. ITPI Journal, 4(1), 70-72.
Koç, G., Claes, M. T., & Christiansen, B. (2017). Cultural Influences on Architecture. IGI Global.
Kostof, S. (1992). The City Assembled: The Elements of Urban Form through History. Thames and Hudson.
Lynch, K. (1960). Image of the City. MIT Press.
Neuray, G. (1982). Des paysages. Pour qui ? Pourquoi ? Comment ? Presses agronomiques de Gembloux.
Oulebsir, N. (2004). Les Usages du patrimoine. Monuments, musées et politique coloniale en Algérie (1830-1930). Éditions de la Maison des sciences de l’homme.
Pannerai, P., Depaule, J. C., & Deorgon, M. (2009). Analyse urbaine. Barzakh.
Papageorgiou, A. (1971). Intégration urbaine. Essai sur la réhabilitation des centres historiques et leur rôle dans l’espace structuré de l’avenir. Vincent, Féal et Cie éditeurs.
Putra, S. Y., & Yang, P-J. (2005). Analyzing Mental Geography of Residential Environment in Singapore using GIS-based 3D Visibility Analysis. International conference: Doing, thinking, feeling home. Delft, The Netherlands. https://repository.tudelft.nl/islandora/object/uuid%3Aab8520b3-7497-4d3b-90ec-42e31bce966f
Rougerie, G., & Beroutchachvili, C. (1991). Géosystème et paysages. Bilans et méthodes. Armand Colin.
Sabra, A. I. (1989). The Optics of Ibn Al-Haytham: On Direct Vision (Vol. 1-3). The Warburg Institute.
Sitte, C. (1980). L’art de bâtir les villes: L’urbanisme selon ses fondements artistiques (D. Wieczorek, Trans.). L’équerre.
Suleiman, W. (2013). Analysede visibilité et géolocalisation en milieu urbain avec un modèle numérique 3D. Université Jean Monnet, Saint-Etienne
Tao, Y., & Gar-On Yeh, A. (2013). Spatial Measurement of Urban Space Based on 3D Building Environment Index., Presented in 13th International conference on Computers in Urban Planning and Urban Management –CUPUM- University of Utercht, The Netherlands, 2-5 July 2013, posters.
Touil, A. (2017). Les abords des biens culturels immobiliers: Du concept importé à la définition du concept local. Ikosim, 6, 93-120.
Unwin, R. (2012). Étude pratique des plans de villes, introduction à l’art de dessiner les plans d’aménagement et d’extension. Parentheses.
Zarmakoupi, M. (2015). Balancing Acts Between Ancient and Modern Cities: The Ancient Greek Cities Project of C. A. Doxiadis. Architectural Histories, 3(1), 1-22. http://www.doi.org/10.5334/ah.cv
Notes
*
Research article
1
He illustrates by saying that the view does not perceive the magnitude of the distance of a cloud, when the perception takes place in plains. This magnitude is perceived when clouds are between mountains (Sabra, 1989).
2
Ibn Al-Haytham, centuries earlier, had dedicated Book II of Kitab Al-Manadhir to the questions of perception, exposing the visible properties, their causes and how to perceive them. It refers to the perception of light, color, distance, position, movement, rest, roughness, softness, transparency, opacity, shadow, darkness, beauty, ugliness, perception of similarity and disparity (Sabra, 1989).
3
We can put back on the agenda, the excellent analysis of the landscape in general, developed by Ibn Al Haytham, in his books II and IV, dedicated to the delicate question of beauty, which at that time already laid the groundwork for the contemporary principles of analysis of the HUL (Historic Urban Landscape), recognized by Unesco.
4
Product of the University of Rochester of New York, was developed and customized on the platform Arcgis 8.3, using Arcobjets, based on the language Visual Basic, version 6. Visit: http://www.esri.com/software/arcgis/extensions/3danalyst
5
The notion of landscape in a Western cultural context places the individual “in front of a scenery”, whereas in the East, we would rather place ourselves in the scenery
6
The picturesque eye does not limit itself to examine the form and composition of objects in a landscape, it also considers the various effects that the atmosphere produces there, … even in a picturesque journey there is no greater pleasure then, when the eye is unexpectedly struck by a large scene accompanied by all the accidental circumstances…
Author notes
a Corresponding author. E-mail: a.touil.hm@epau-alger.edu.dz
Additional information
How to cite this article: Touil, A., & Chabou, M. (2020). Visibility as a requirement for protection of the surroundings of immovable cultural property: Paradigm, incomprehension and questions. Apuntes, 33. https://doi.org/10.11144/Javeriana.apu33.vrps






